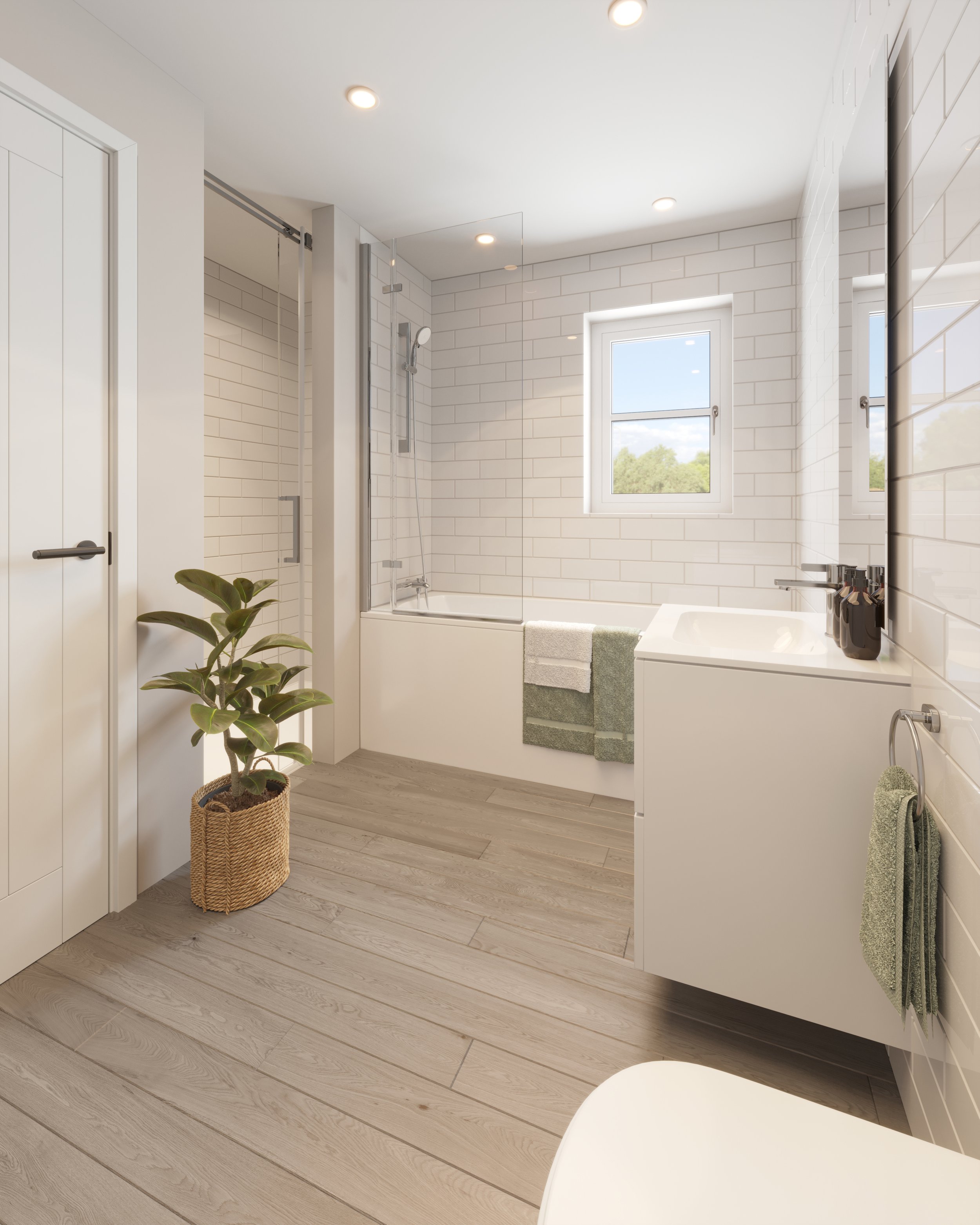The Easthide
The stunning Easthide is available as a detached or link-detached home.
The Easthide, with its open plan layout, and generous kitchen-diner leading-through to the living room is perfect for hosting family and friends. Featuring a handy laundry/utility room, The Easthide has been thoughtfully designed to also provide convenient integrated storage for sailing equipment, bikes or garden furniture.
The Easthide offers three double bedrooms, each with space for built-in wardrobes, with the master bedroom features an en-suite shower room and juliet balcony overlooking the rear garden.
The Easthide on plot 16 has the additional benefit of having had the attic converted, offering additional space for a hobby room, study or playroom.
Price from £488,000
The Easthide is located on plots 15, 16, 19 and 21

The Easthide - Kitchen & Dining


The Easthide - Master Bedroom

The Easthide - Family Bathroom

Floorplans
GROUND FLOOR
FIRST FLOOR
Specification
-
Contemporary or shaker style kitchen, with premium stone work surfaces and under unit LED lighting. Integrated electric oven with separate microwave oven, induction hob and extractor. Integrated dishwasher, fridge freezer, separate drinks refrigerator and food waste disposal system. Space for washing machine and tumble dryer.
-
Chrome towel warmer, soft-close WC, stylish full-height tiling around bath and shower, luxury vinyl flooring.
-
Underfloor heating throughout ground floor, digital thermostatic wall controls with multiple programmes.
-
Energy efficient windows and doors, high efficiency system boiler, ‘A’ rated appliances.
-
Easy-open patio doors, integrated bin stores, external lighting, electric vehicle charging point, superfast broadband ready, engineered wood flooring, carpeting, private landscaped gardens with patio areas, use of communal residents space.
-
10 year Build Zone warranty
-
A contribution of up to £2,000 towards legal fees when instructing our appointed conveyancer.
Register your interest
If you’d like to know more about The Easthide, simply complete the enquiry form and we’ll be in touch soon.



